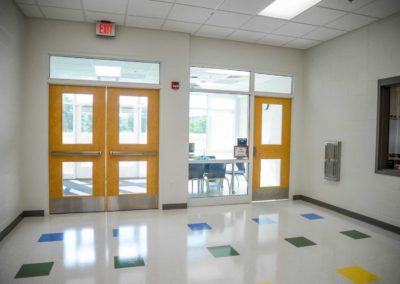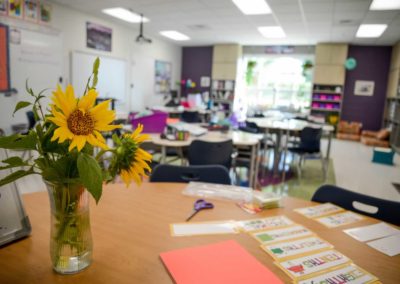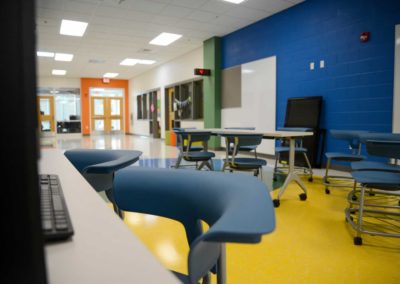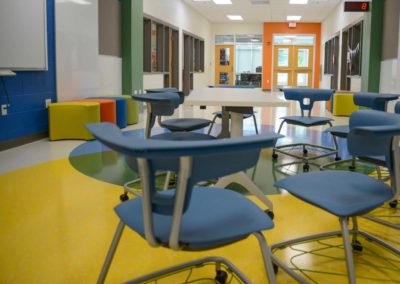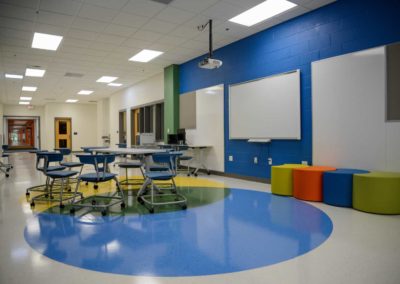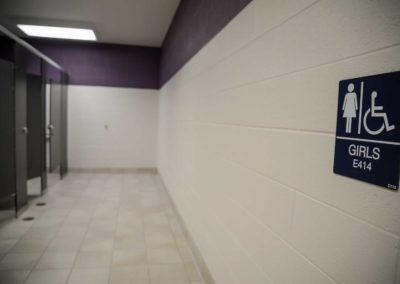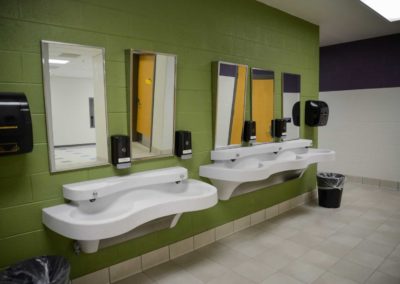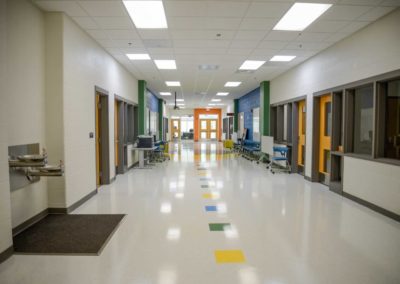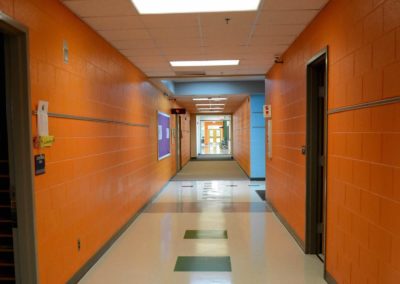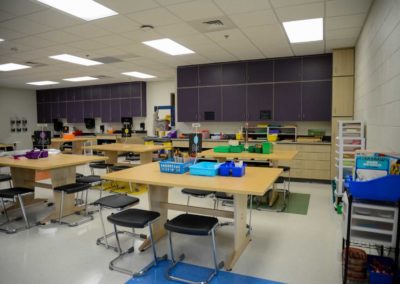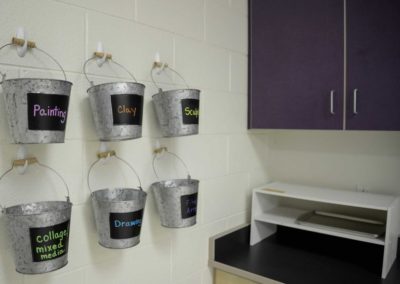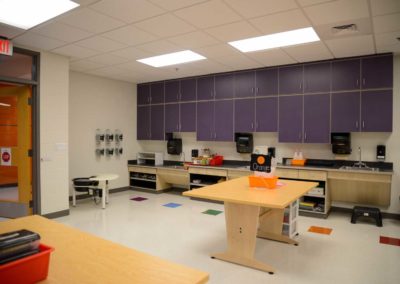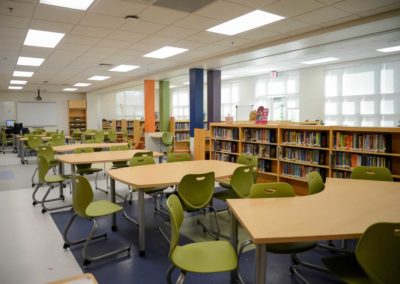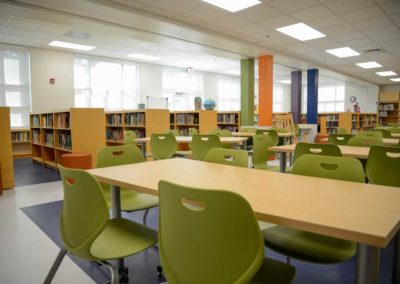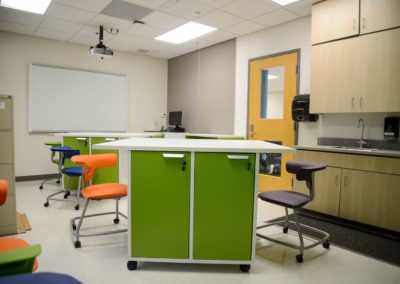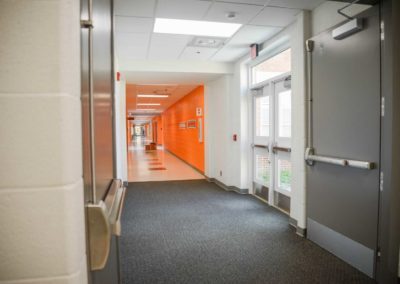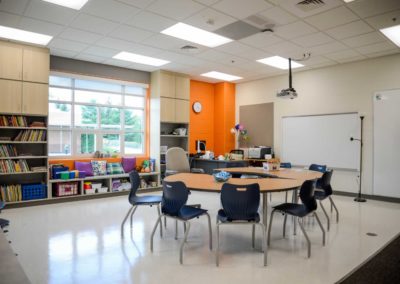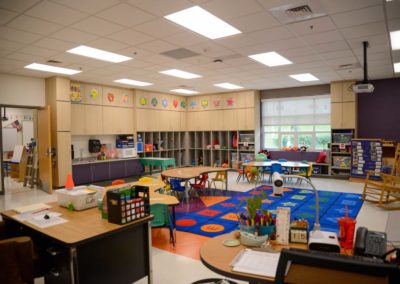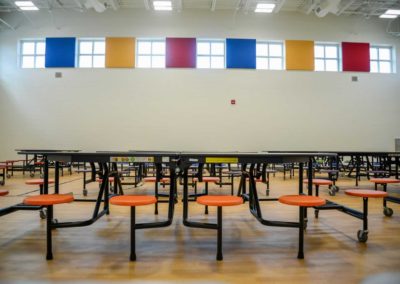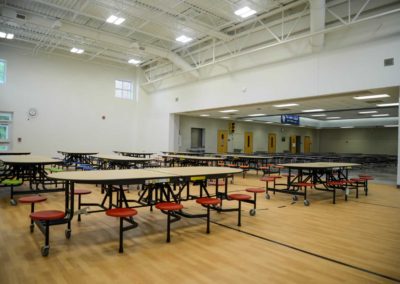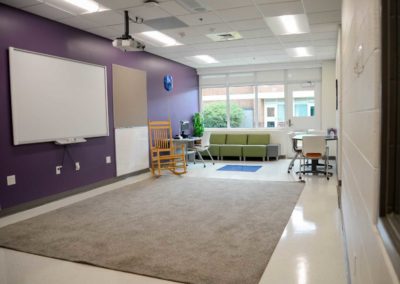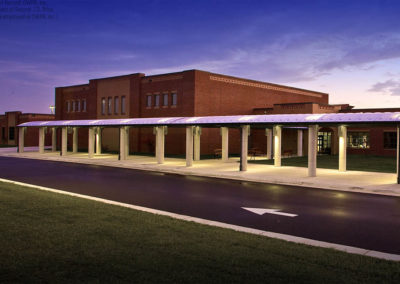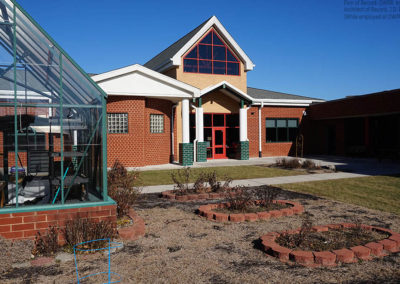Falling Branch Elementary School
Renovations & Additions
Christiansburg, Virginia
PROJECT DESCRIPTION
This project consisted of approximately 28,500 square feet of new construction allocated to five different additions, and it included renovations of approximately 11,000 square feet of existing building. It also included site work to establish new traffic circulation and a fire lane.
The project includes new classroom areas with shared collaborative space, the first time the concept has been introduced at an elementary school in Montgomery County. Since the work will be done while the building is occupied, J.D. created a detailed phasing plan, in consultation with administration, that ensured student safety and a pause in construction for SOL testing.
(While employed at OWPR, Inc.)
PROJECT HIGHLIGHTS
Collaborative learning areas
Enhanced technology
Secure main entrance
Improved site circulation
CONTACT US TODAY TO DISCUSS YOUR NEXT PROJECT
Featured Architectural Design Projects
Firm of Record: OWPR, Inc.; Architect of Record/Project Architect: J.D. Price (While employed at OWPR, Inc.)
ARCHITECTURAL SERVICES
CONTACT 5 DESIGN ARCHITECTURE

2020 ® 5 Design, LLC.
Website design & development by Carbon Six Digital Marketing Agency
